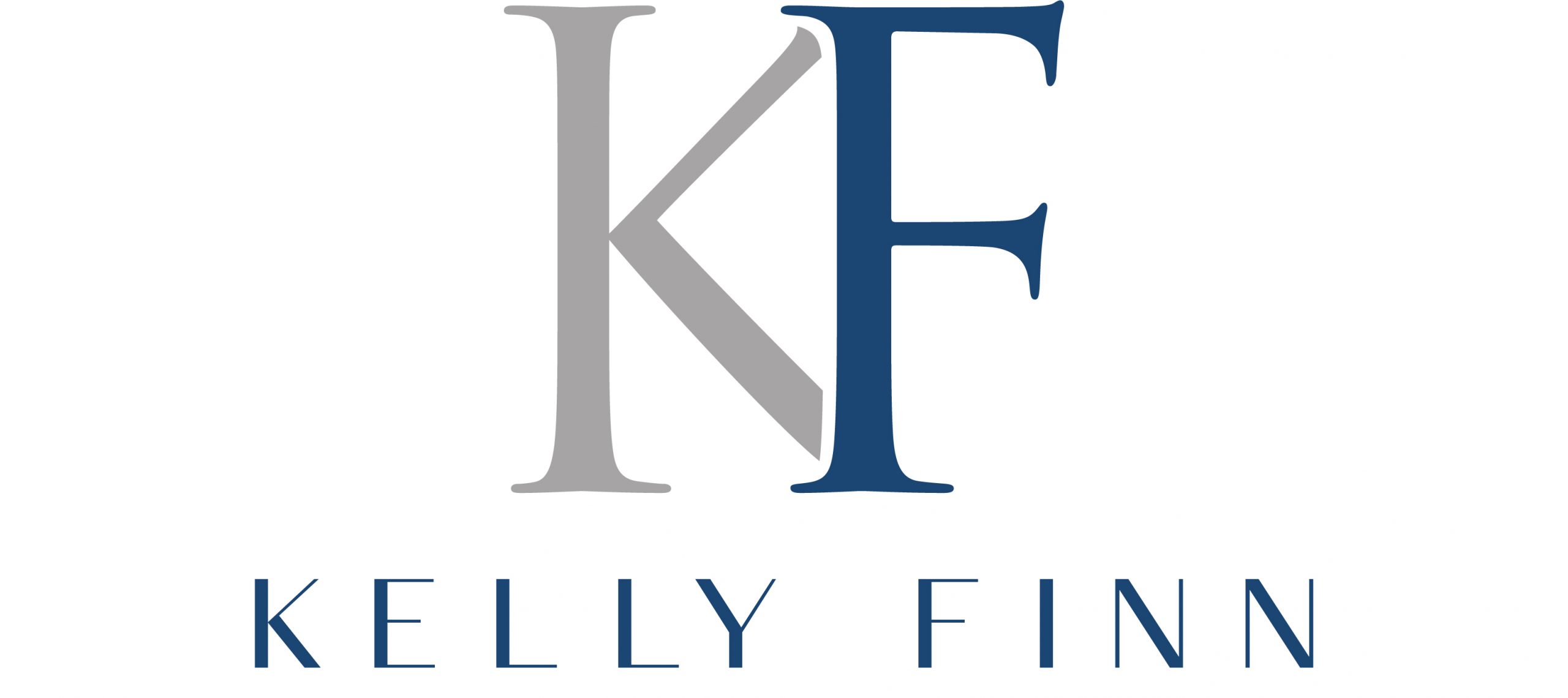


Listing Courtesy of: SMART MLS / Coldwell Banker Realty / Jennifer Lockwood
11 Roaring Brook Road Easton, CT 06612
Pending (38 Days)
$750,000
MLS #:
24037759
24037759
Taxes
$12,934(2024)
$12,934(2024)
Lot Size
1.03 acres
1.03 acres
Type
Single-Family Home
Single-Family Home
Year Built
1952
1952
Style
Cape Cod
Cape Cod
County
Fairfield County
Fairfield County
Community
Lower Easton
Lower Easton
Listed By
Jennifer Lockwood, Coldwell Banker Realty
Source
SMART MLS
Last checked Sep 16 2024 at 6:57 PM GMT+0000
SMART MLS
Last checked Sep 16 2024 at 6:57 PM GMT+0000
Bathroom Details
- Full Bathrooms: 2
- Half Bathroom: 1
Interior Features
- Auto Garage Door Opener
Kitchen
- Dryer
- Washer
- Dishwasher
- Refrigerator
- Electric Range
Lot Information
- On Cul-De-Sac
- Rocky
- Treed
- Lightly Wooded
- Some Wetlands
Property Features
- Foundation: Concrete
- Foundation: Block
Heating and Cooling
- Hot Water
- Window Unit
- Wall Unit
Basement Information
- Unfinished
- Sump Pump
- Storage
- Interior Access
- Full
- Concrete Floor
Exterior Features
- Wood
- Shingle
- Roof: Asphalt Shingle
Utility Information
- Sewer: Septic
- Fuel: Oil
School Information
- Elementary School: Samuel Staples
- Middle School: Helen Keller
- High School: Joel Barlow
Garage
- Attached Garage
Location
Disclaimer: The data relating to real estate for sale on this website appears in part through the SMARTMLS Internet Data Exchange program, a voluntary cooperative exchange of property listing data between licensed real estate brokerage firms, and is provided by SMARTMLS through a licensing agreement. Listing information is from various brokers who participate in the SMARTMLS IDX program and not all listings may be visible on the site. The property information being provided on or through the website is for the personal, non-commercial use of consumers and such information may not be used for any purpose other than to identify prospective properties consumers may be interested in purchasing. Some properties which appear for sale on the website may no longer be available because they are for instance, under contract, sold or are no longer being offered for sale. Property information displayed is deemed reliable but is not guaranteed. Copyright 2024 SmartMLS, Inc. Last Updated: 9/16/24 11:57





Description