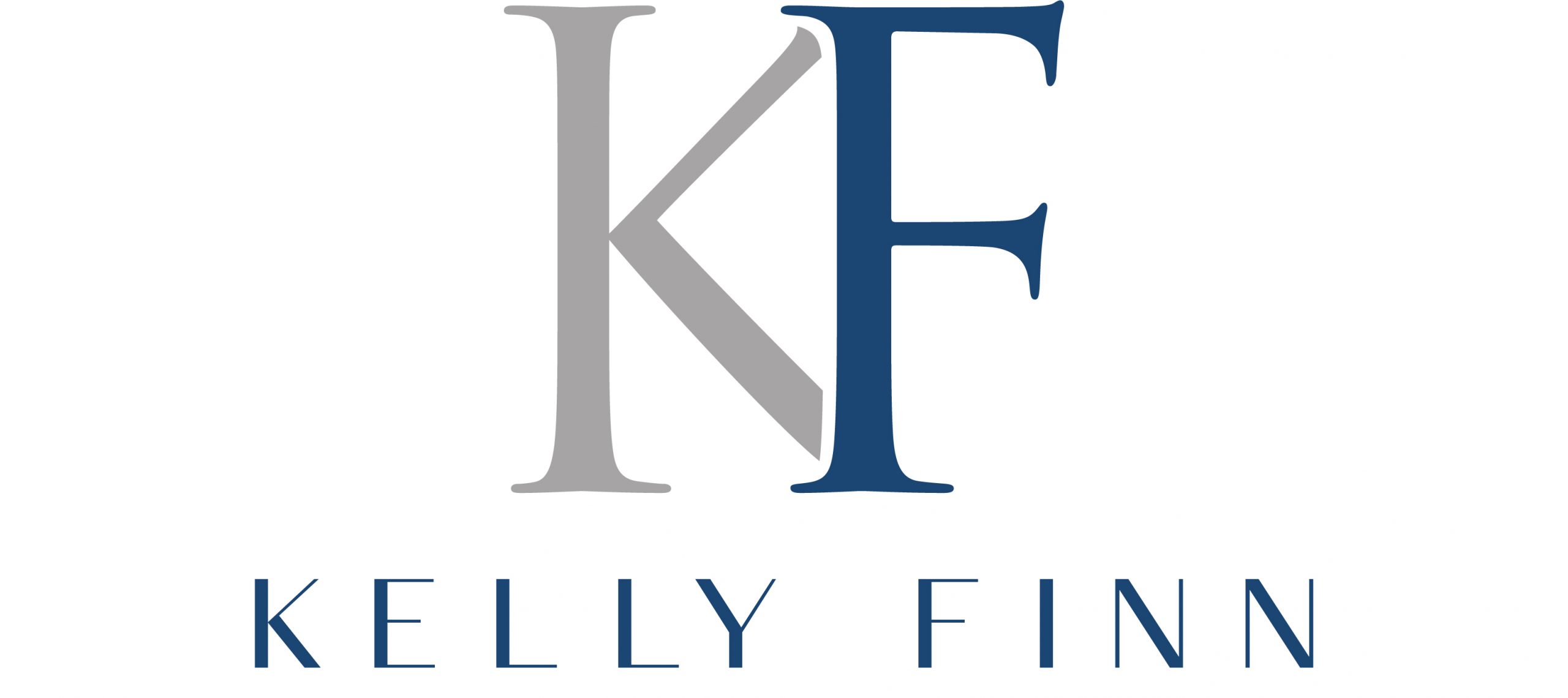
Sold
Listing Courtesy of: SMART MLS / Coldwell Banker Realty / Jennifer Lockwood
10 Burroughs Road Fairfield, CT 06824
Sold on 03/12/2025
$885,000 (USD)
MLS #:
24066709
24066709
Taxes
$12,878(2024)
$12,878(2024)
Lot Size
0.38 acres
0.38 acres
Type
Single-Family Home
Single-Family Home
Year Built
1949
1949
Style
Cape Cod
Cape Cod
County
Fairfield County
Fairfield County
Community
University
University
Listed By
Jennifer Lockwood, Coldwell Banker Realty
Bought with
Scott Palma, William Raveis Real Estate
Scott Palma, William Raveis Real Estate
Source
SMART MLS
Last checked Jan 30 2026 at 2:47 AM GMT+0000
SMART MLS
Last checked Jan 30 2026 at 2:47 AM GMT+0000
Bathroom Details
- Full Bathrooms: 2
- Half Bathroom: 1
Kitchen
- Microwave
- Refrigerator
- Dishwasher
- Washer
- Dryer
- Electric Range
Lot Information
- Corner Lot
- Cleared
- Level Lot
- Dry
Property Features
- Foundation: Concrete
Heating and Cooling
- Baseboard
- Hot Water
- Window Unit
- Central Air
Basement Information
- Interior Access
- Full
- Partially Finished
- Storage
Exterior Features
- Shake
- Shingle
- Roof: Asphalt Shingle
Utility Information
- Sewer: Public Sewer Connected
- Fuel: Natural Gas
School Information
- Elementary School: Holland Hill
- Middle School: Fairfield Woods
- High School: Fairfield Ludlowe
Garage
- Attached Garage
Living Area
- 2,585 sqft
Listing Price History
Date
Event
Price
% Change
$ (+/-)
Jan 13, 2025
Price Changed
$899,000
-5%
-$50,000
Jan 07, 2025
Listed
$949,000
-
-
Disclaimer: The data relating to real estate for sale on this website appears in part through the SMARTMLS Internet Data Exchange program, a voluntary cooperative exchange of property listing data between licensed real estate brokerage firms, and is provided by SMARTMLS through a licensing agreement. Listing information is from various brokers who participate in the SMARTMLS IDX program and not all listings may be visible on the site. The property information being provided on or through the website is for the personal, non-commercial use of consumers and such information may not be used for any purpose other than to identify prospective properties consumers may be interested in purchasing. Some properties which appear for sale on the website may no longer be available because they are for instance, under contract, sold or are no longer being offered for sale. Property information displayed is deemed reliable but is not guaranteed. Copyright 2026 SmartMLS, Inc. Last Updated: 1/29/26 18:47




