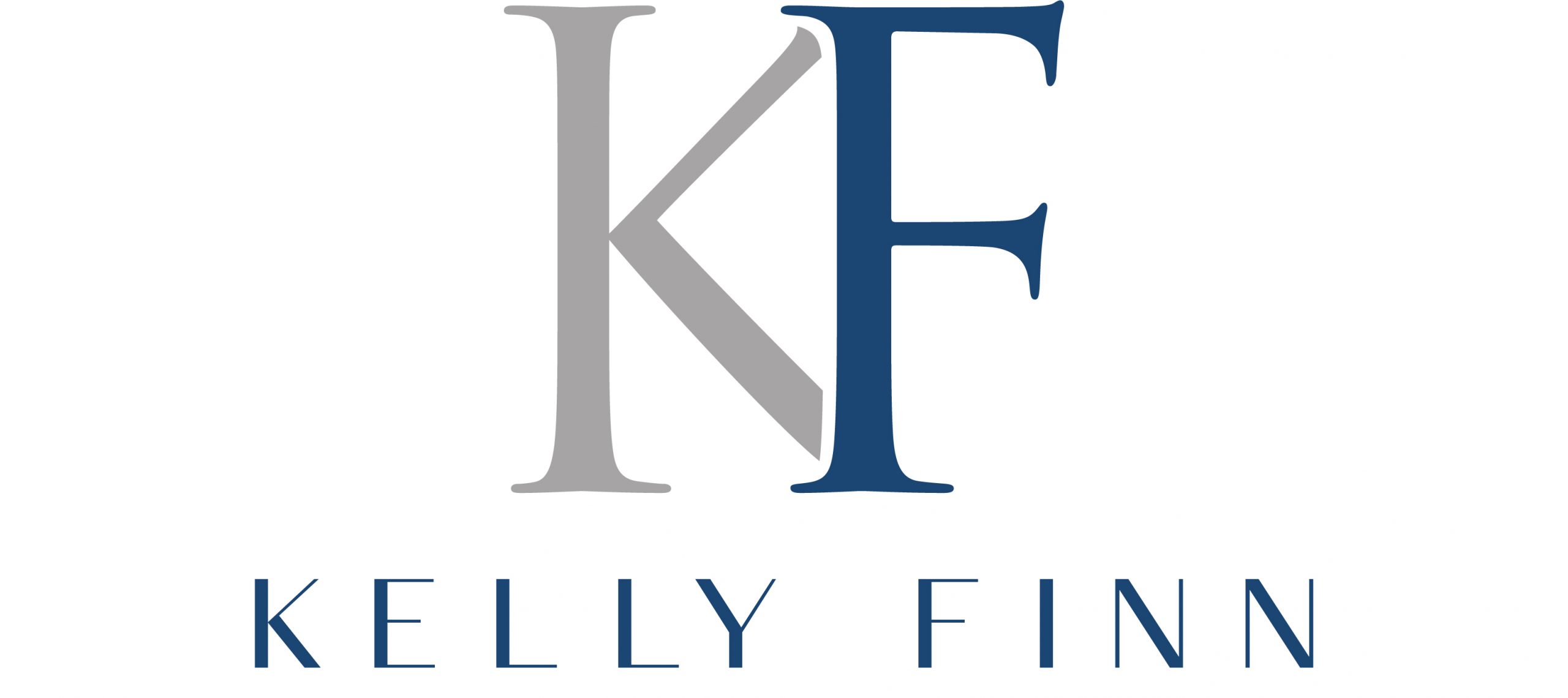
Sold
Listing Courtesy of: SMART MLS / Coldwell Banker Realty / Shari Nerreau
135 Alden Street Fairfield, CT 06824
Sold on 11/22/2024
$900,000 (USD)
MLS #:
24048254
24048254
Taxes
$11,486(2024)
$11,486(2024)
Lot Size
4,356 SQFT
4,356 SQFT
Type
Single-Family Home
Single-Family Home
Year Built
1948
1948
Style
Colonial
Colonial
County
Fairfield County
Fairfield County
Community
Beach
Beach
Listed By
Shari Nerreau, Coldwell Banker Realty
Bought with
Lisa Mancini, William Raveis Real Estate
Lisa Mancini, William Raveis Real Estate
Source
SMART MLS
Last checked Jan 29 2026 at 7:35 PM GMT+0000
SMART MLS
Last checked Jan 29 2026 at 7:35 PM GMT+0000
Bathroom Details
- Full Bathrooms: 2
Interior Features
- Open Floor Plan
Kitchen
- Refrigerator
- Dishwasher
- Washer
- Gas Range
- Wine Chiller
- Electric Dryer
Lot Information
- Level Lot
- Dry
Property Features
- Foundation: Concrete
Heating and Cooling
- Hot Air
- Zoned
- Ceiling Fans
- Central Air
Basement Information
- Crawl Space
Exterior Features
- Wood
- Roof: Asphalt Shingle
Utility Information
- Sewer: Public Sewer Connected
- Fuel: Natural Gas
School Information
- Elementary School: Roger Sherman
- Middle School: Roger Ludlowe
- High School: Fairfield Ludlowe
Garage
- Detached Garage
Listing Price History
Date
Event
Price
% Change
$ (+/-)
Sep 25, 2024
Listed
$885,000
-
-
Disclaimer: The data relating to real estate for sale on this website appears in part through the SMARTMLS Internet Data Exchange program, a voluntary cooperative exchange of property listing data between licensed real estate brokerage firms, and is provided by SMARTMLS through a licensing agreement. Listing information is from various brokers who participate in the SMARTMLS IDX program and not all listings may be visible on the site. The property information being provided on or through the website is for the personal, non-commercial use of consumers and such information may not be used for any purpose other than to identify prospective properties consumers may be interested in purchasing. Some properties which appear for sale on the website may no longer be available because they are for instance, under contract, sold or are no longer being offered for sale. Property information displayed is deemed reliable but is not guaranteed. Copyright 2026 SmartMLS, Inc. Last Updated: 1/29/26 11:35



