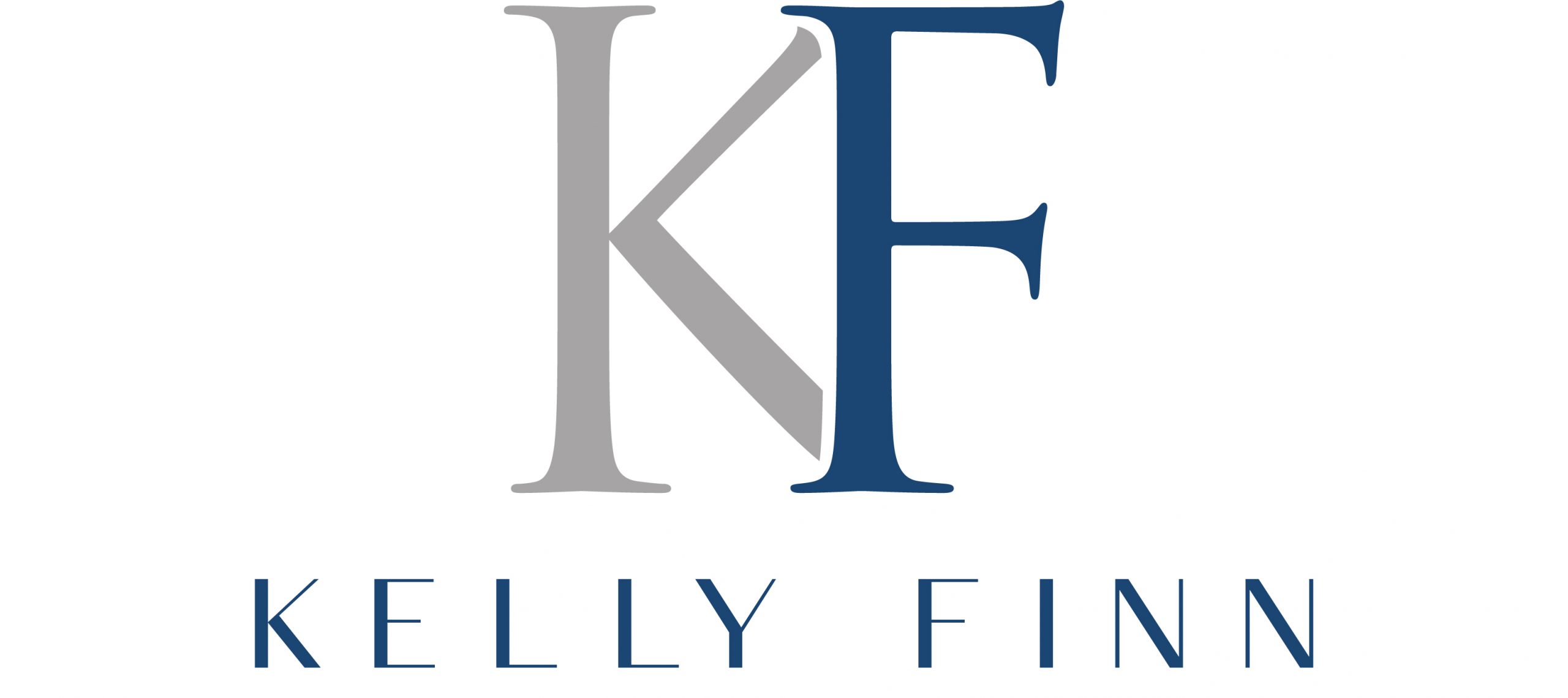


Listing Courtesy of: SMART MLS / Coldwell Banker Realty / Tara Rowe Hawley / Doris Rowe
181 Margemere Drive Fairfield, CT 06824
Pending (13 Days)
$1,549,000
MLS #:
24034405
24034405
Taxes
$21,042(2024)
$21,042(2024)
Lot Size
0.78 acres
0.78 acres
Type
Single-Family Home
Single-Family Home
Year Built
1951
1951
Style
Colonial
Colonial
County
Fairfield County
Fairfield County
Community
University
University
Listed By
Tara Rowe Hawley, Coldwell Banker Realty
Doris Rowe, Coldwell Banker Realty
Doris Rowe, Coldwell Banker Realty
Source
SMART MLS
Last checked Sep 16 2024 at 7:58 PM GMT+0000
SMART MLS
Last checked Sep 16 2024 at 7:58 PM GMT+0000
Bathroom Details
- Full Bathrooms: 2
- Half Bathrooms: 2
Interior Features
- Auto Garage Door Opener
Kitchen
- Dryer
- Washer
- Disposal
- Dishwasher
- Refrigerator
- Microwave
- Electric Cooktop
Lot Information
- On Cul-De-Sac
- Level Lot
Property Features
- Foundation: Concrete
Heating and Cooling
- Hydro Air
- Zoned
- Central Air
Basement Information
- Storage
- Partially Finished
- Heated
- Hatchway Access
- Full
- Concrete Floor
Exterior Features
- Wood
- Shingle
- Roof: Asphalt Shingle
Utility Information
- Sewer: Public Sewer Connected
- Fuel: Oil
School Information
- Elementary School: Osborn Hill
- Middle School: Fairfield Woods
- High School: Fairfield Ludlowe
Garage
- Attached Garage
Listing Brokerage Notes
Buyer Brokerage Compensation: 2%
*Details provided by the brokerage, not MLS (Multiple Listing Service). Buyer's Brokerage Compensation not binding unless confirmed by separate agreement among applicable parties.
Location
Disclaimer: The data relating to real estate for sale on this website appears in part through the SMARTMLS Internet Data Exchange program, a voluntary cooperative exchange of property listing data between licensed real estate brokerage firms, and is provided by SMARTMLS through a licensing agreement. Listing information is from various brokers who participate in the SMARTMLS IDX program and not all listings may be visible on the site. The property information being provided on or through the website is for the personal, non-commercial use of consumers and such information may not be used for any purpose other than to identify prospective properties consumers may be interested in purchasing. Some properties which appear for sale on the website may no longer be available because they are for instance, under contract, sold or are no longer being offered for sale. Property information displayed is deemed reliable but is not guaranteed. Copyright 2024 SmartMLS, Inc. Last Updated: 9/16/24 12:58




Description